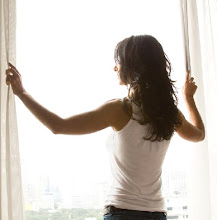As you may already know via my Facebook page we started renovation on the new property this past weekend. I have been down to the house each week helping my mother in law sort, donate and clear out this section of the house. They left for MO for two weeks over spring break to organize their affairs there and this gave us the opportunity to go into the house and start tearing things apart without disrupting anyone. I’m going to show you the good, the bad and the down right ugly. What can I say, it needs a little TLC.
Lets start with the very best part of this house. It’s situated on 1/3 of an acre and these are the views from the back of the house.
Pretty incredible right? I can’t wait until we tear down the wobbly and highly unsafe deck that is there and build a new one the span of the entire back of the house.
Lets get down to the bad and the ugly shall we? This is the master bedroom at a glance. Nice 1970’s blue shag carpet and popcorn ceilings. And some close up’s of what else lives in this room.
Years of cobwebs covered in the dust. Dust on top of dust. Discolored walls. Did you notice the yellow wall plates? Twenty years of smoking in your home does that apparently. And see the strange wood grain tack paper lining the closet shelves? Oh and more cobwebs. I’m thinking I might start my own spin off series of Dirty Jobs. Let’s move onto the master bathroom. I think a village of smurfs inhabited this room at some point.
This is the tiniest master I have ever seen. If you look at the bottom right of the first photo you see a toilet paper roll holder. The toilet sits there. And to the right of the sink, a one person blue tiled shower. That’s it! Two people cannot fit in this room. But some day it will become the master closet.
Now I know your jealous. But rest assured I will be listing these beauties on eBay once I’m finished in here, you will have the opportunity to pay a fair price for them!
This next room will be my oldest daughters until we tear down the closet from above that separates her room from the master and turn her room into our new master on suite.
I think this carpet has seen better days. It was easy to remove however. Lets get rid of this crap shall we?
The kids all helped roll up the carpet and pad. They were also paid a penny per stable they pulled out of the subfloor. So they all earned a few bucks yesterday. My youngest was intent on getting all the webs.
What gets scraped, must come down. It was like it snowed in these rooms. Even the boy got in on the action. But the ceilings are so much better! And of course the kids helped with clean up.
Here is what the walls look like when you’ve smoked in your house for twenty years…
I’m still unsure what we need to do to treat these before repainting. I believe there is a chemical you can spray them with. Mr. Garden had the idea of just sanding the walls until the texture was flat but I read up on it and apparently you have to smooth out the walls by skimming on joint compound. Sanding is not recommended. Holy big job! I don’t know what were going do yet. I have until June to figure it out.
Now you see the rooms all cleaned out. We got all the carpet removed and scraped all the ceilings. My body is really telling me off today. Lets get to the living room. We removed the carpet but ran out of time for the ceilings. Next weekend we’ll finish it off. There is this horrible pony wall with spindles that we plan to tear out completely. We want a double door front entry. But at the risk of my mother in law completely freaking out at this point in time we decided to just remove the spindles. What a difference that made!
Now you see them, now you don’t! Opened up the room immensely don’t you think? This is the living room that will become our dining area once the kitchen is remodeled. Can’t you just see that pony wall removed and a double front entry? Oh and how do you like our front door? That will be on eBay too =)
So for now the in-laws are using the rest of the space in the home. We can’t do much more until they move out in June. But I will keep you posted on the progress!
~Sommer
You can find me linking up at these great blogs parties... Here is where I'll be this week...Thursdays:
















































4 comments:
Wow big job and you guys did a ton of work. I know you will have a stunning space when you get through. Hugs, Marty
Such great views! We're buying a house that has that exact same color toilet and sink. Yikes.
What a job! It looks like the living room is sunken from the foyer, I have the same thing. Are you going to fill it in to create the double door entry?
How Fun!! I've really got an itch to do a rehab but instead we are building from scratch which is something we've never done before so I'm overwhelmed! Can't wait to see how you transform the place!
Post a Comment