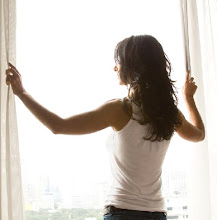We went back to the new place last night for measurements and pictures! I didn’t want to leave. I woke up this morning chanting “Fifteen more days, Fifteen more days!”. lol. It looks like everything is going to fit. EXCEPT… the mirror I had on my mantel, waaaaah! Actually I can turn it long ways and it will fit but none of the other decor will. I’m still trying to play with it my head and figure it out. Otherwise I’ll be on the hunt for a new mirror.
The couches will not fit in the loft so were keeping the futon and selling the couches because I don’t want them anywhere else in the house lol.
Sorry about the pictures it was night time and I had no natural light.
Pictures anyone??
Here is the formal living. It sits to the left of the front door.
This is the kitchen looking in from the butlers door in the formal dining.
Looking from the kitchen into the breakfast nook.
Looking into the family room from the breakfast nook.
Looking from the entry hall into the family room. The false window at the back of the room is the breakfast nook.
This is a hallway from the entry way where the guest bath, closet and office are.
Looking up from the entry way to the loft.
On the landing of the stairs looking at the second floor.
The view of the loft from the top of the stairs.
Master bedroom from the door. This room is too big to get all angles.
From the master bedroom looking into the master bath. Dual vanities =)
Looking up from inside the bathroom. We are framing this hole in and dry walling it. I can’t stand the thought of how bright this room will be with sky lights in the bathroom and this huge open wall!
His and hers closet. The door was in the way of “his” side lol.
Looking out of the bathroom into the master.
Little Miss K’s room.
The girls bathroom with double vanity.
Collins bedroom with private bath.
Collins bath.
Collins tub and toilet area.
Collins walk in closet. Spoiled boy =)




































2 comments:
How exciting! I'm happy for you. I can't wait to see how you decorate your new space.
Susan : )
http://sanctuaryhomebysusancooke.blogspot.com/
it's gorgeous, can't wait to see you transform it!!!
Post a Comment